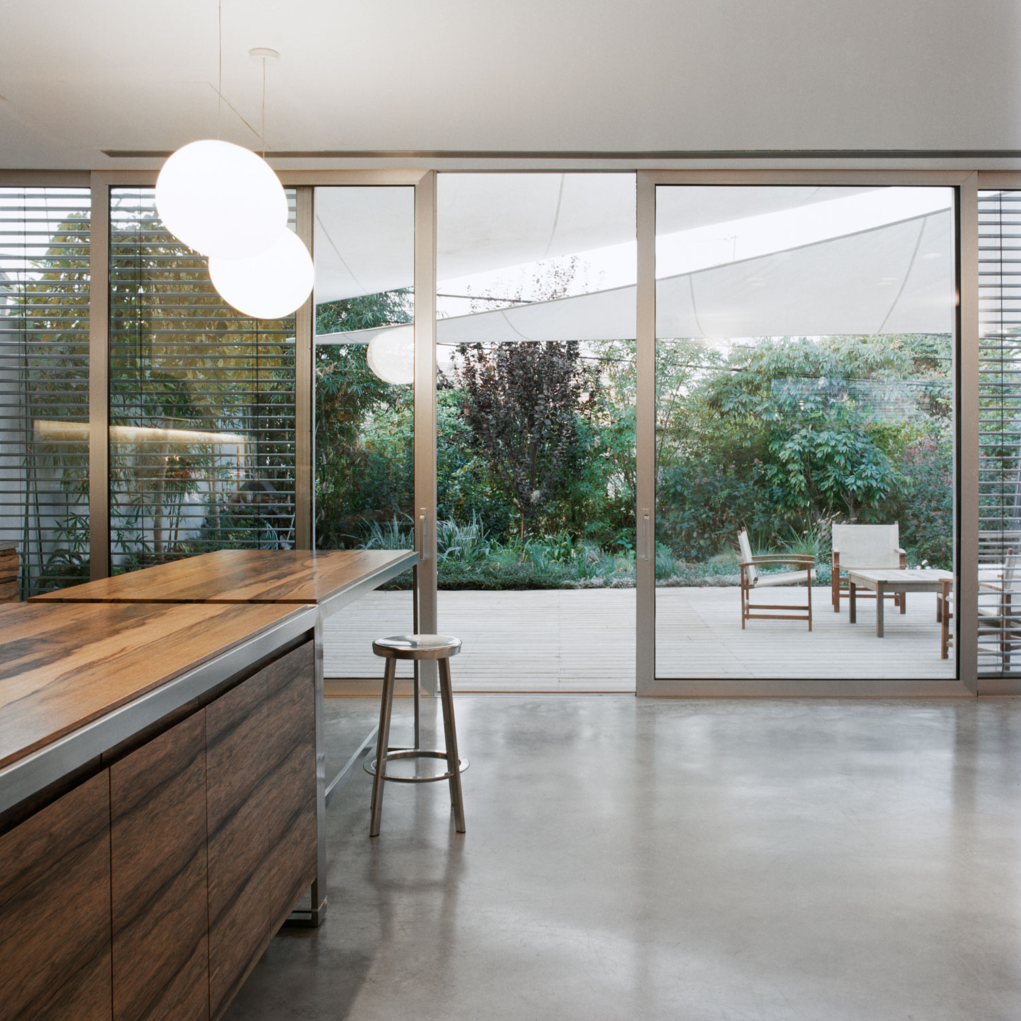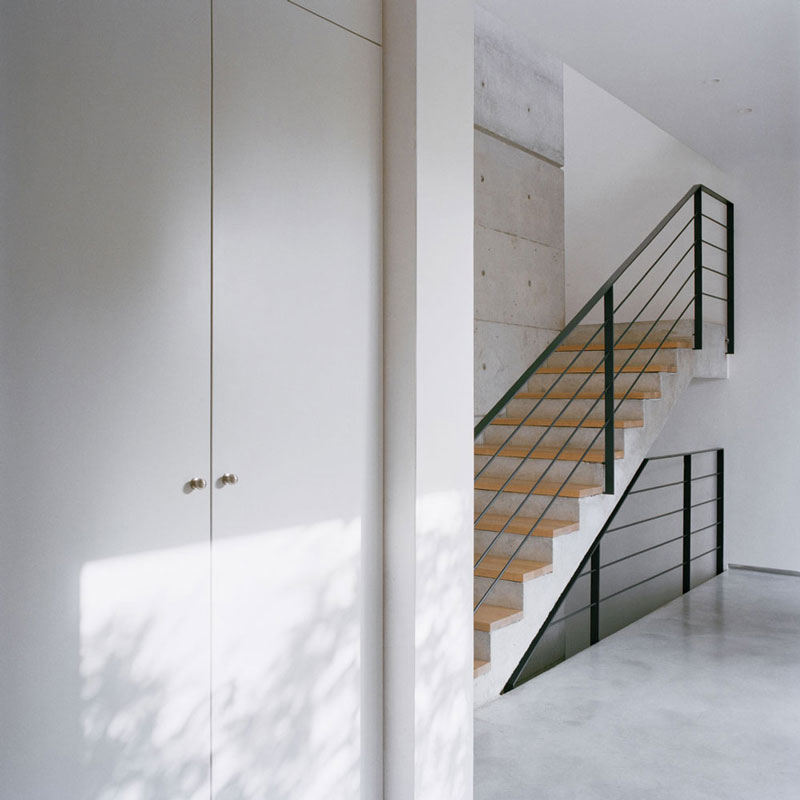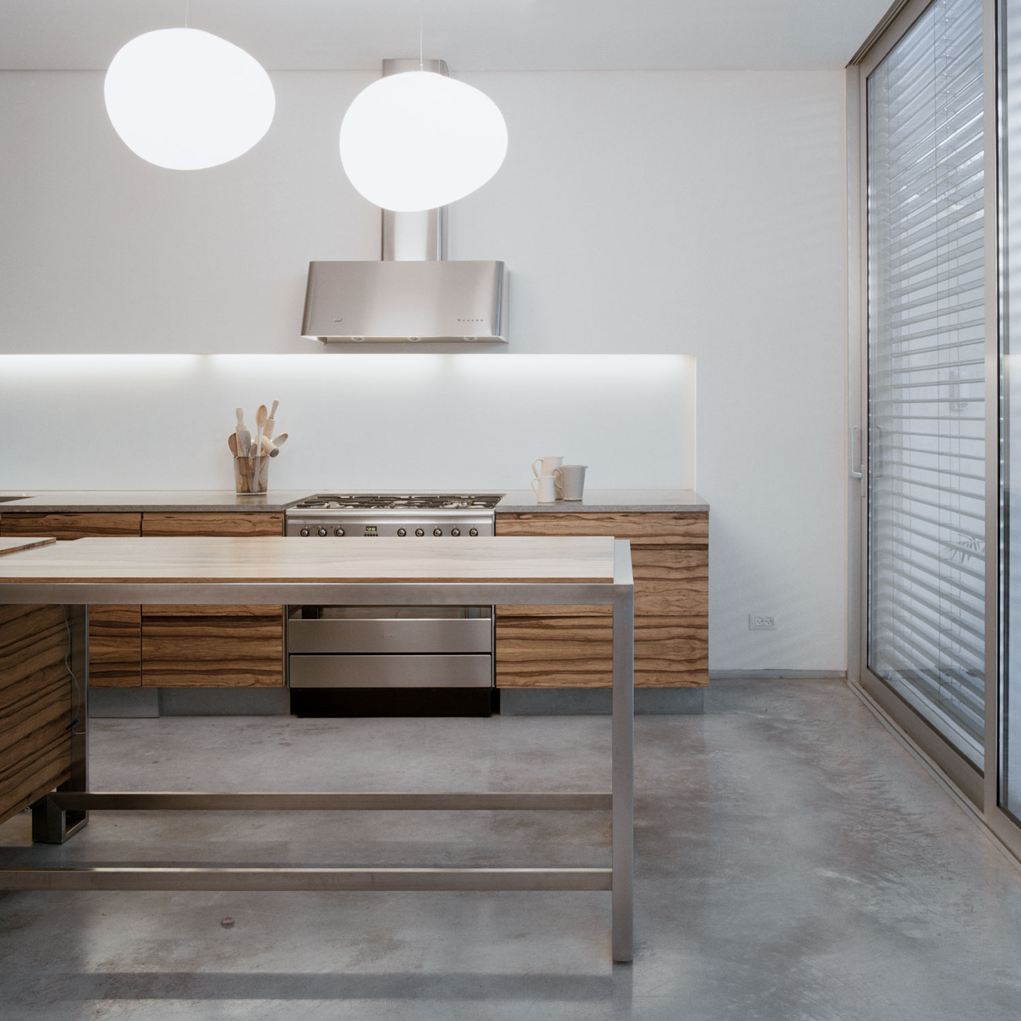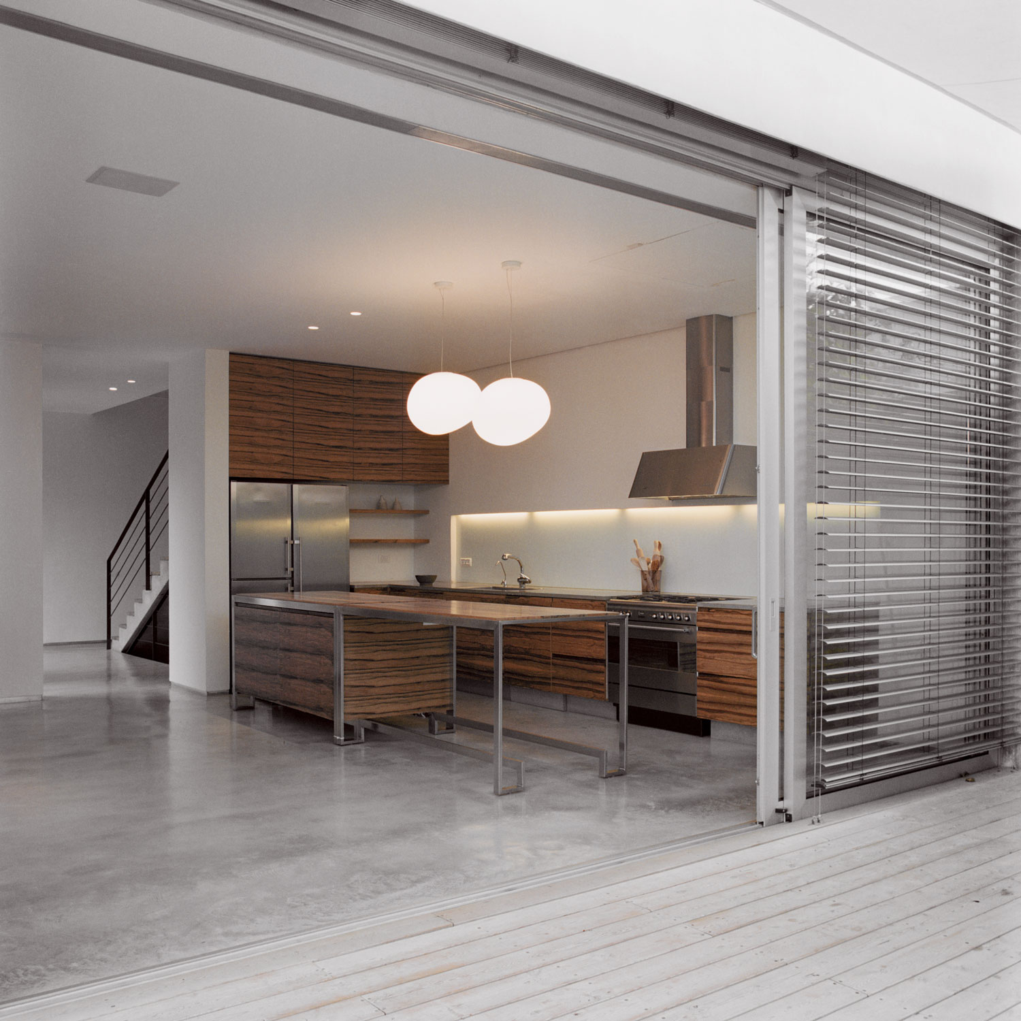2005-2009/ Residential
“The house feels large due to clear circulation between the two spaces and a sense that the combined space is continuous”
This commission involves the creation of a family house on a compact plot in Ramat Gan. We started the project with the simple need of the family for privacy, hence the architectural model composed of two boxes that responds to the organization of the program; one box contains the kitchen and living areas on the ground floor, a private bedroom with an open terrace on the first floor; the second box contains private bedrooms and service areas on both floors. The two-box-house is as rational in arrangement as in construction, a reflection of the compactness of the lot and of the key desire for clarity in program, structure and materiality of the house. Upon entering, a patio on the ground floor, situated between the two boxes, constitutes the main entrance space. It enables to move through courtyard, staircase and corridor into the house and also between the boxes. With the aim of providing complete flexibility of arrangement in the interior, two parallel structural exposed concrete walls have been created at the east/west walls, while the other north/south walls are composed of an infield of plaster finish and window strips. Main materials: reinforced concrete (facades), plaster wall, expose concert floor and wood.
Project credits:
Gross floor area: 220 m²
Architecture & Interior design: Shilo Ben Aroya Architects
Client: Ben Ami Shosi & Nimrod
Construction engineer: Vera Neustain
Stainless steel: Nirosta Yussin
Concrete floor: Ran Abengan
Steel work: Yarden Nachmias
Air condition: Avi Zerah
Kitchen and furniture wood work: Yossi Belishevski
Photography: Friedrike Von Rauch





















