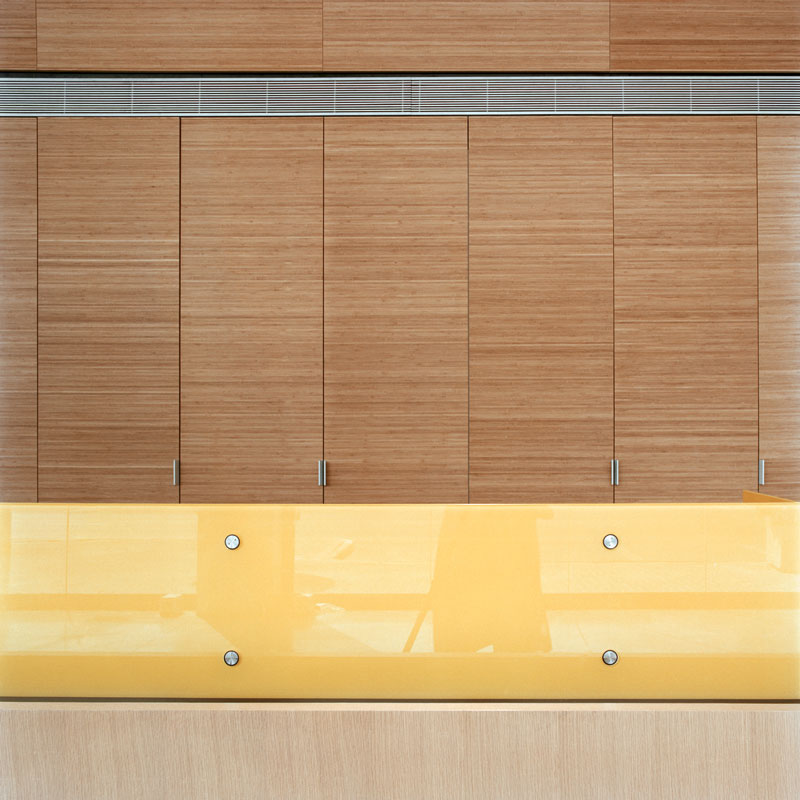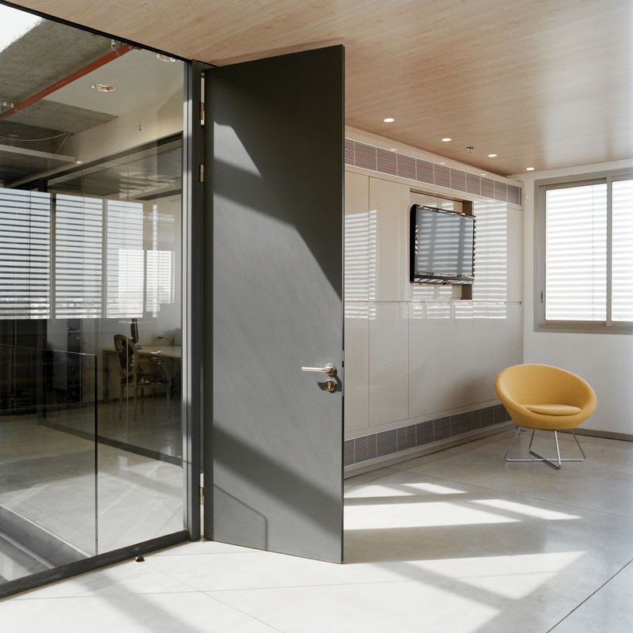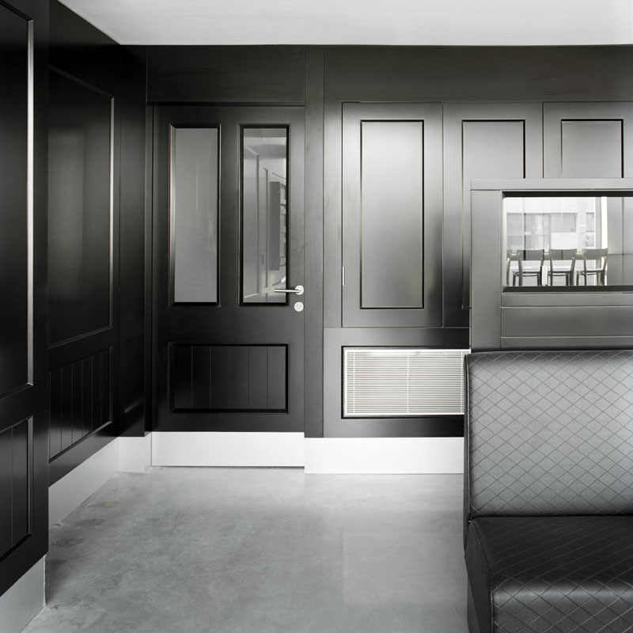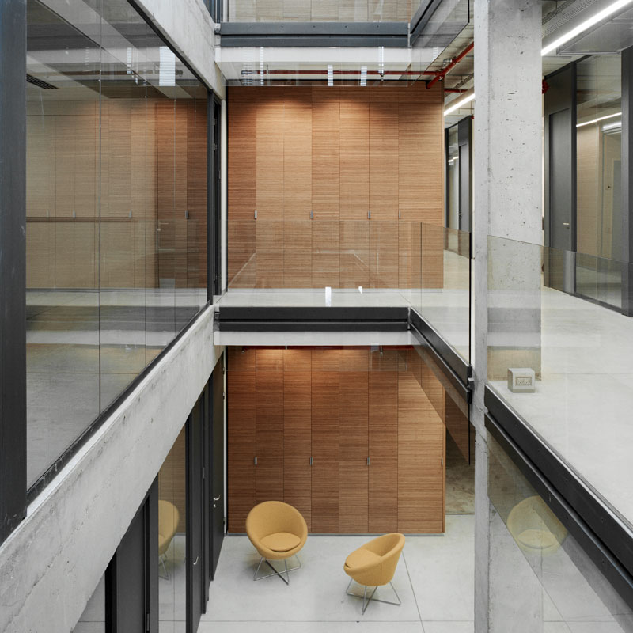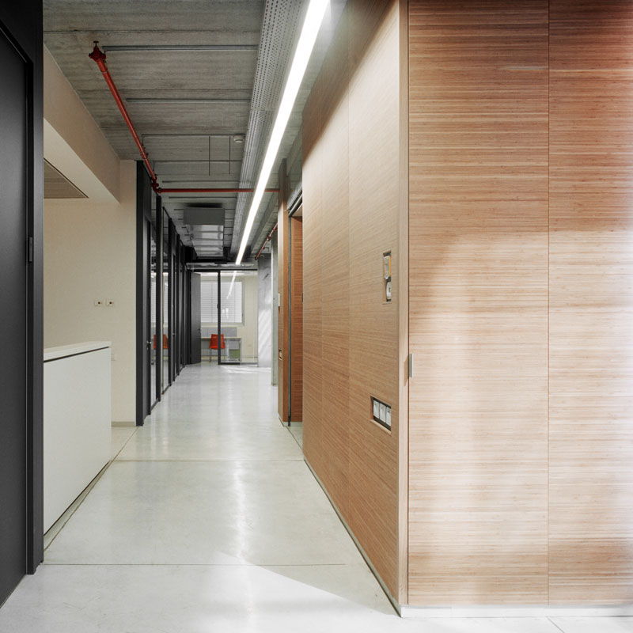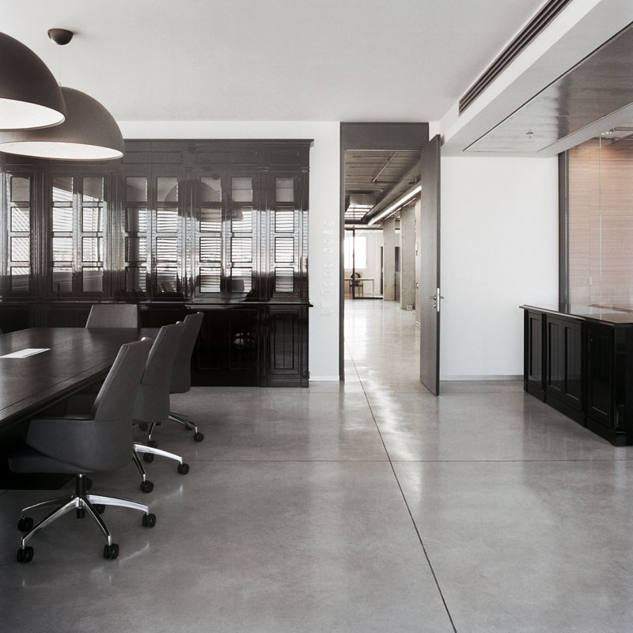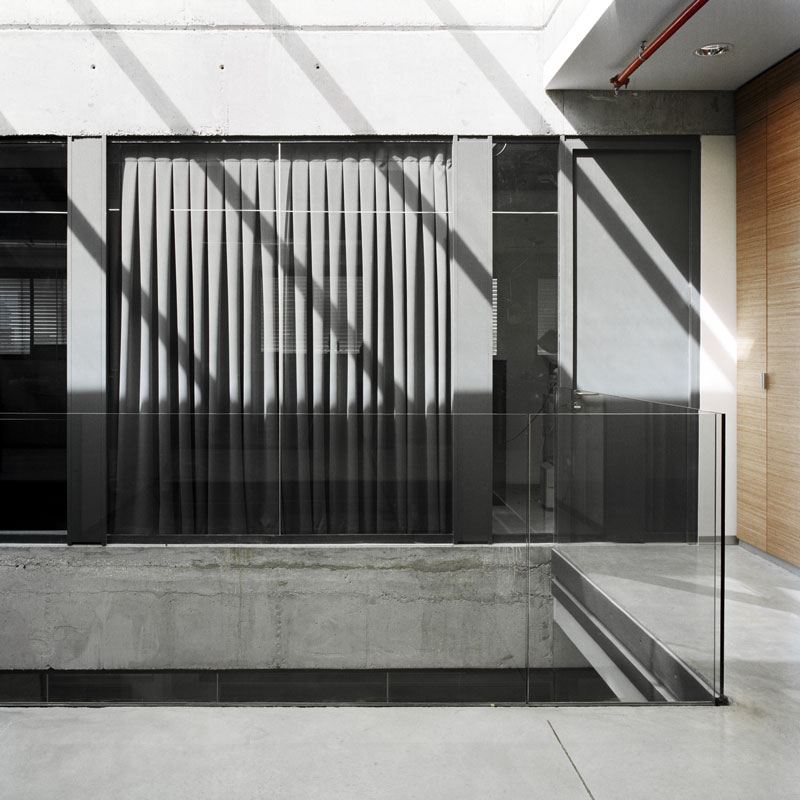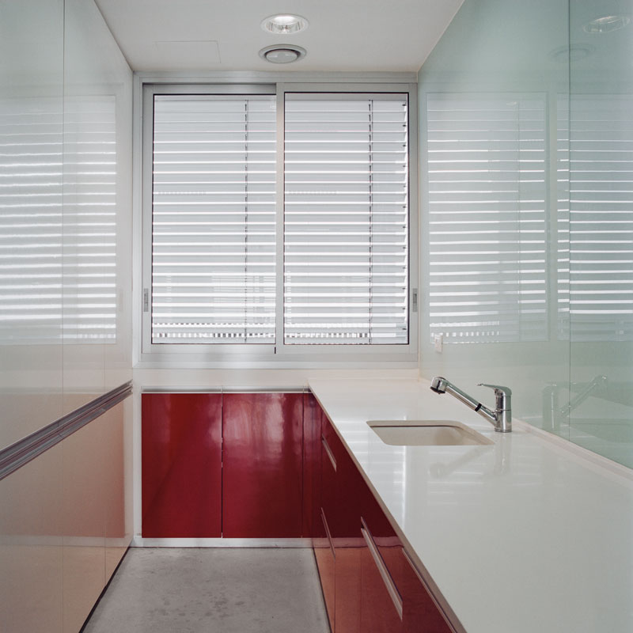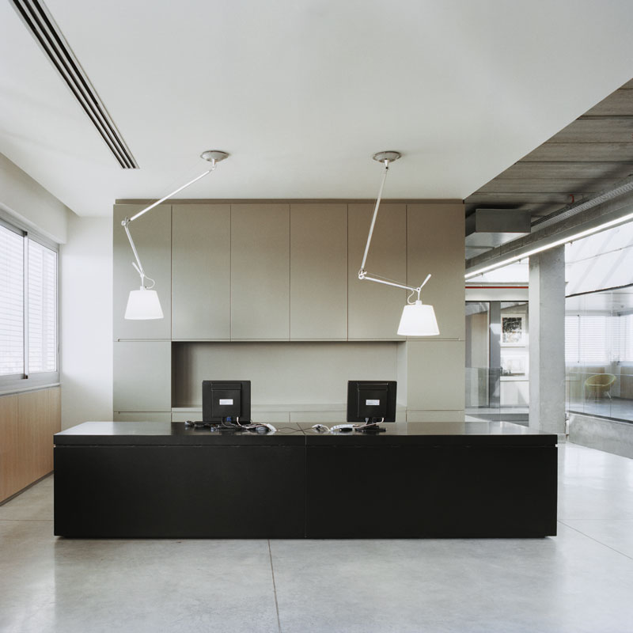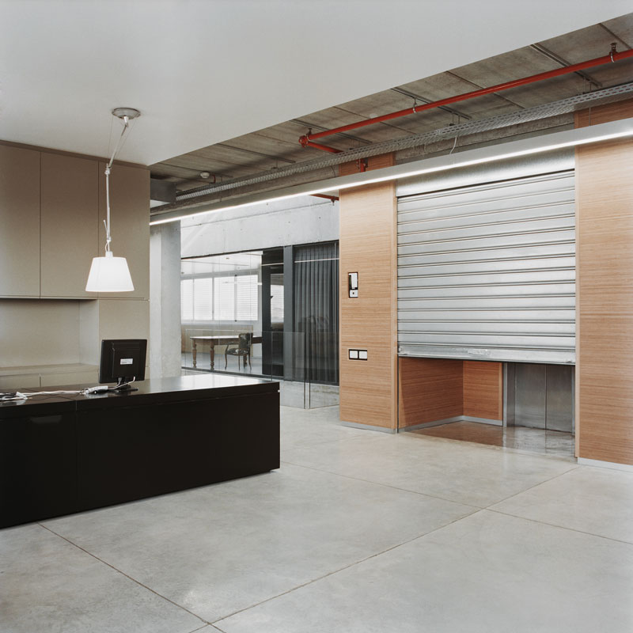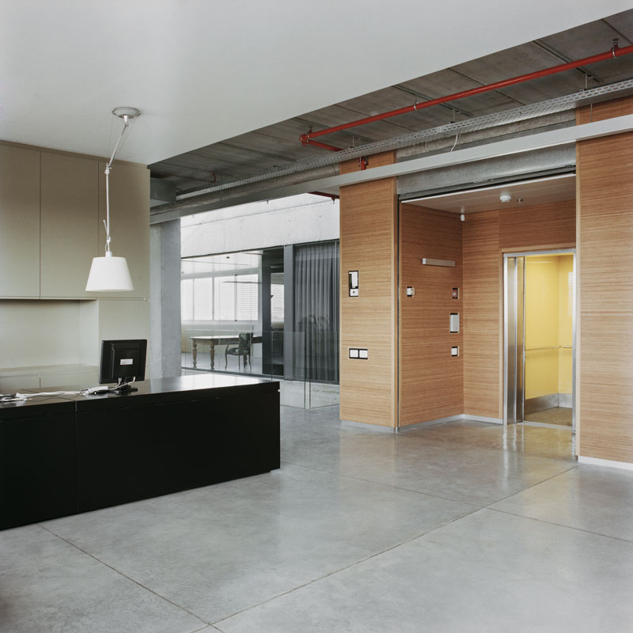2007-2014/ Commercial
“We turned an existing three-story 1970’s building into an up-to-date seven-story office building. The retention of the old building gave rise to the solution of double layer “skin” facades covering both new and old parts. ”
For the renovation of Neopharm building in Petah Tikva, we added three stories of new offices on the roof and installed a system of facades to give a fresh face to the building: a sophisticated facade of moving louvers on the building. The double layer skin facade is an innovative approach supporting energy conservation especially in hot countries with high levels of sun radiation like Israel. The outer skin is composed of fixed custom-made extruded aluminum louvers and movable aluminum louvers that can be constantly adjusted. Employees can each flip the shutter facing their room, to control the intensity of light entering the room, thus creating an on-going playful and ever-changing facade.
The building includes a lobby and a cafeteria on the ground floor, seven stories floors of offices, meeting rooms and a terrace on the upper floor. All floors and staircases were completely renovated, while business activity in the building remained undistrupted.
Transparency, natural light, clear circulation and energy conservation are the main focus issue of the floor design. Thus all the rooms were organized at the perimeter of the building around a triple height atrium central space into which natural light penetrates through skylights; all have a window to the exterior as well as a glass wall facing into the central space that receives natural defused light, penetrating from the skylight above. This arrangement enables clear circulation, a view between the rooms across the full width of the building, and naturally controlled light both horizontally and vertically to all the spaces in the building. Natural light replaces artificial light and therefore saves electricity.
The palette of materials chosen for the interior design adds to the clarity and cotemporary identity of the spaces: polished concrete floors, exposed concrete columns, a bamboo wood panel in the central core that combines the stairs, the elevator and the technical infrastructure, as well as an exposed system of air condition, sprinklers and lighting, hanging from the ceiling.
Project credits:
Gross building size: 5650 m²
Architect and Interior design: Shilo Ben Aroya Architects
Commissioner: Neopharm Ltd.
Location: Petah Tikva, Israel
Structural Engineers: Vera Neustain
Electricity: Lubatzy Yaacov
Hvac: Dan aviv Engineers Consultants
Safety: Yossi Pnini
Elevator: Oberman, Niv Engineers Ltd.
Glass Partitions and doors: Innovate
Aluminum Louver: Hod Aluminum
Wood work: Ali Araצ, Shinui Carpentry
Constructor: Yaniv Construction
Electricity: Udi Waisfeld
Concrete Floor: Moshe Eshel
Photographer: Friederike Von Rauch

